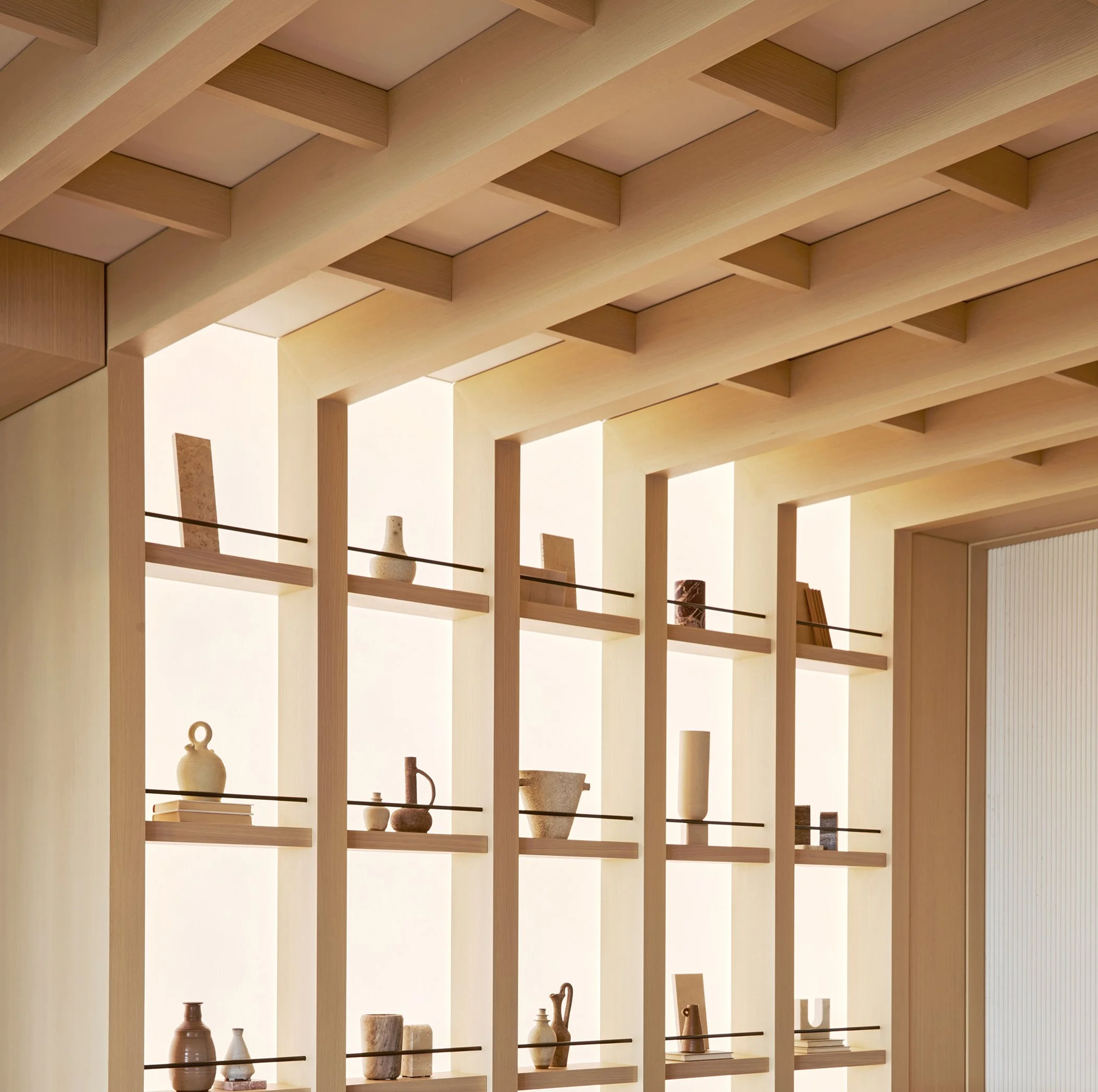OFFICE IN THE CLOUDS
Client: Private Client
Services: Architecture, Interior Design
How can an office space reflect an organization’s culture and help shape a path into the future? Our client, a landmark organization with a storied history, set out to create a forward-looking office space for the next chapter of their growth. In searching for a new office space, the client found two available floors in an 1980s era office building; the existing small offices, cubicles, and tight double-loaded corridors reflected a dated approach to office culture, but the space offered incredible views toward the city and the landscape.
In partnering with this client, ACT set out to shape a space that could reflect their values of passion, camaraderie, and curiosity. We set out to create a place with a strong experiential and material identity that could inspire joy and passion to come to work. We aimed to create shared spaces that could facilitate collaboration, mentorship, and are welcoming to all. And we designed a project layout that could produce unexpected encounters and a diverse array of programs and activities.
Inspired by a college campus, the project is defined by nodes of intellectual, social, physical, artistic, and food-related activities woven around blocks of individual and group workspace. By dispersing these nodes along major circulation pathways, we create opportunities for both intentional and serendipitous interactions that lead to new discoveries, ideas, and relationships.
By strategically distributing programs, we encourage team members and visitors to move about the space, creating new opportunities for collaboration and shaping a dynamic office space that draws visitors to its energy.
Photography by Samara Vise and Jared Kuzia.
“Everyone here thinks about what environment can do and how it shapes culture. This place is a reflection of our values and the mission. We think it will change the way people work."
office Client
The project is anchored by a set of shared collaborative spaces.
The Commons is a large double height space that features a welcoming kitchen/dining zone, zones for multiple types of collaboration and workstyles, and abundant biophilic elements including large trees; this space brings people together around work, food, and social time in a beautiful, sophisticated, and grand space.
The reception experience is rethought as a Gallery space that displays art, discoveries, and creations from our community.
The Quiet Room, a wood-paneled lounge, offers a library setting for quiet and contemplative individual and group work.
"One of the biggest differentiators is that you all listen. You truly listen, and you listen intently."
office Client
Custom furniture was designed for all areas of the project, including sofas, conference tables, and ancillary furniture.
The project’s material palette pays homage to its New England roots. Wood paneling, herringbone floors, ribbed concrete panels, and textured stone all make reference to specific architectural experiences meaningful to the organization.
The project included an extensive art program, including site specific wall paintings, commissioned work, and a gallery featuring emerging artists.

































