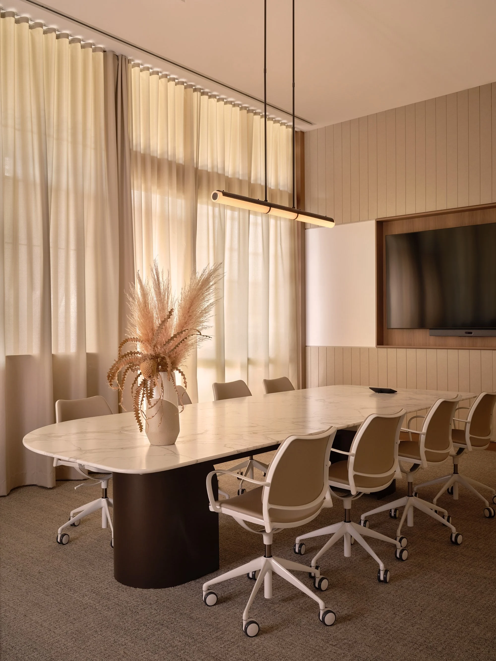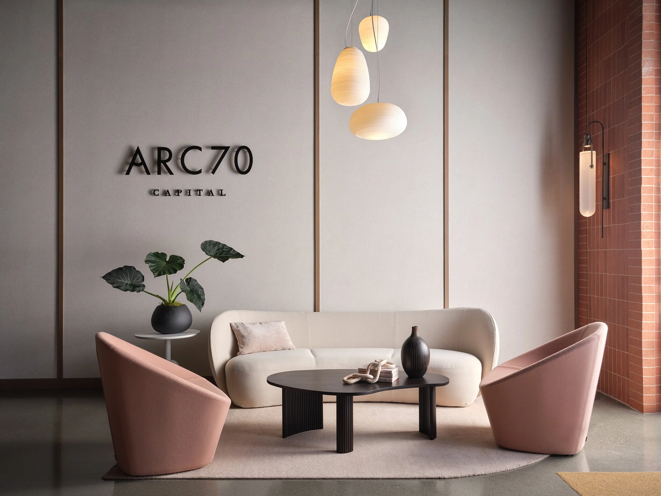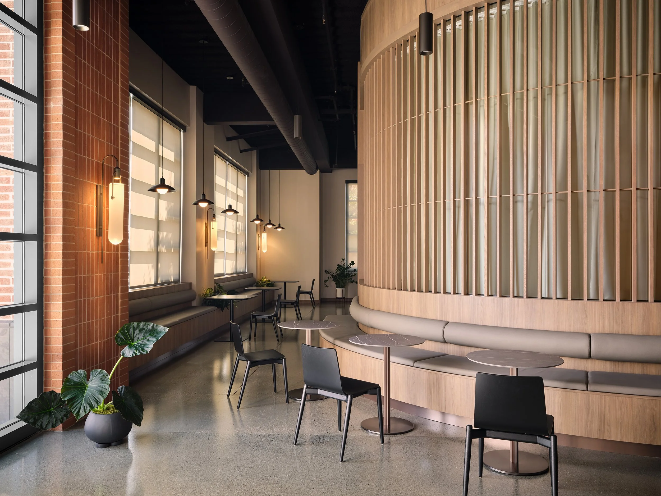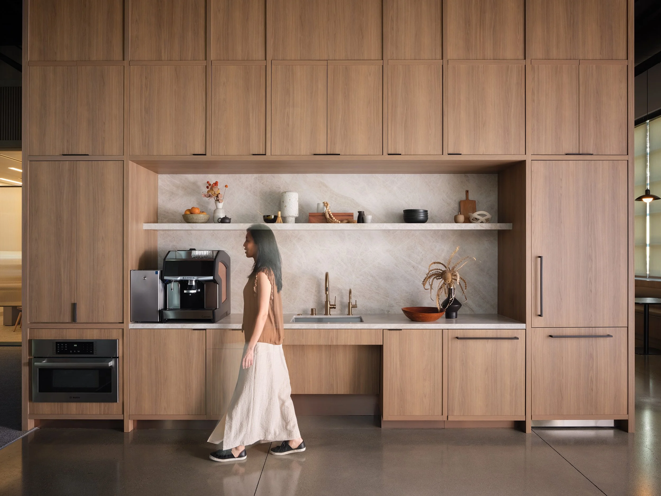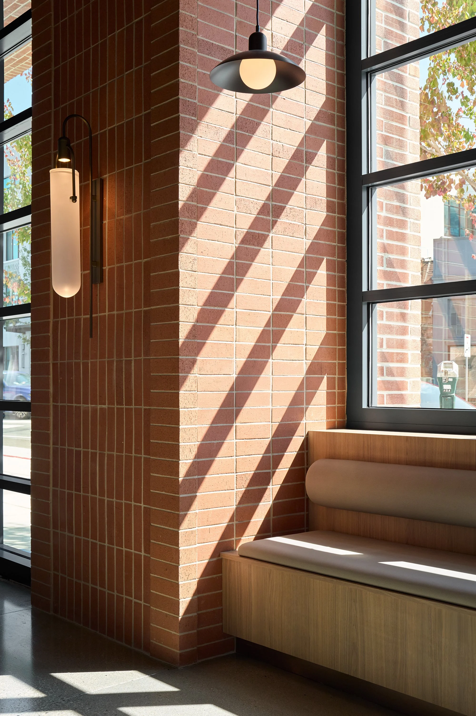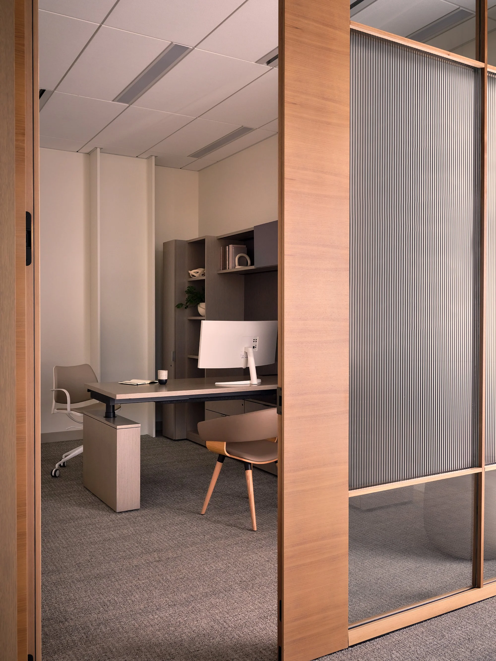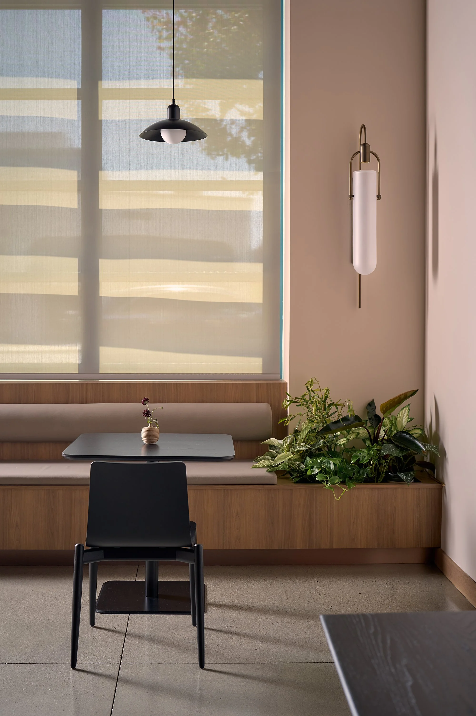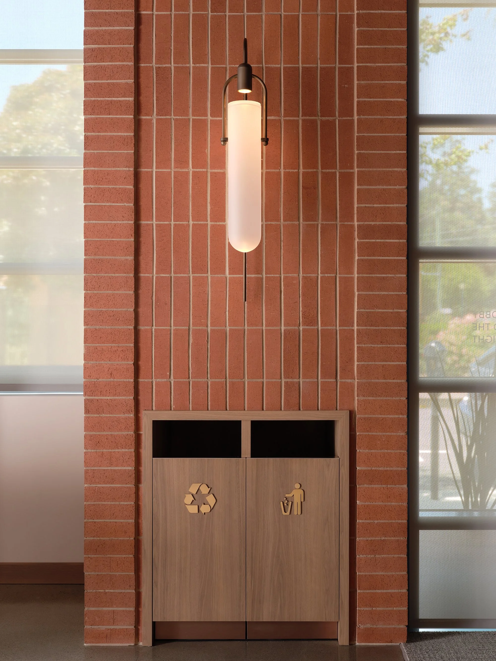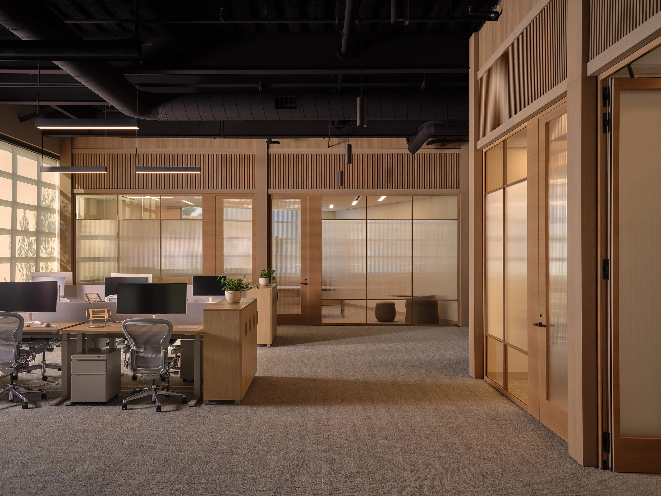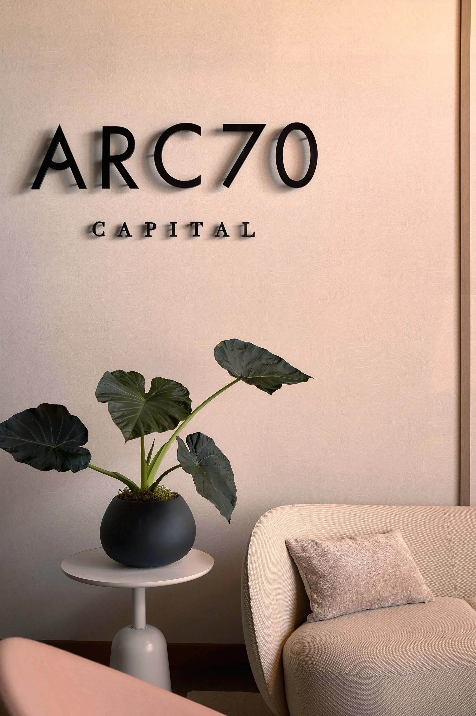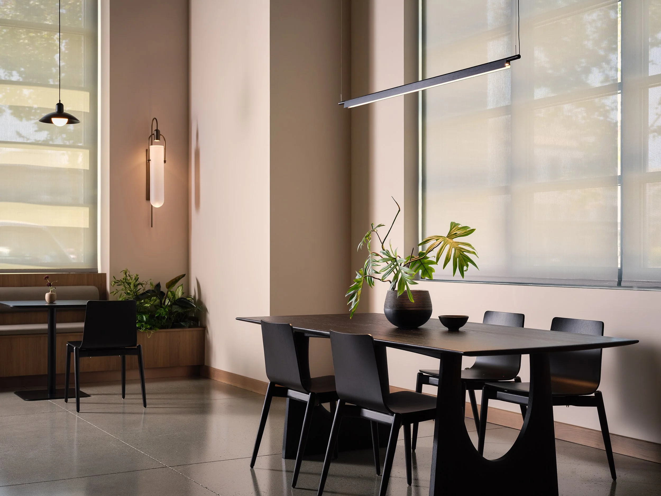arc70 Capital
Client: Arc70 Capital
Services: Architecture, Interior Design, Signage Design
Awards: Architects Newspaper Award 2025 - Interior Workplace (Small)
Photography: Jessica Burke
At the core is a curvilinear, gemlike conference room which serves as a meeting space but also as a sculptural focal point within the office. Its multifold door and multiple entrances promote circulation, allowing the space to open up during larger events. The surrounding coworking zone is designed with a hospitality-forward approach—blending lounge seating, café tables, and a bar-height table to support various modes of work. The materials palette juxtaposes organic textures with neutral, refined finishes.
The open zone is designed to be flexible, capable of pivoting into a venue for all-hands meetings or events. A retractable projection screen is discreetly integrated into the ceiling, and a set of stackable chairs—stored in a nearby closet—can be brought out as needed. This adaptability allows the space to shift effortlessly between casual daily use and larger-scale configurations, reinforcing the multipurpose nature of the office and supporting the company’s diverse needs.

